A lot of photos in this one so the email may be chopped off. Read on the website or in the app for the best experience.
Last week, a friend gave me a ticket for the Alvin Ailey’s dance company. As I lined up outside their 55th Street studio, I watched a rehearsal through a row of windows on the ground floor, which you can see in the picture below. The class was being taught to a group of mixed-age dancers, none of whom looked like pros, but all of whom looked very engaged as they held various positions with slight wobbles. It looked accessible and fun. Believe it or not, this type of arrangement was illegal in much of the city until recently.
The street level is where we receive signals about the kind of place we’re in. If the street is dull, then the city is dull. If the street is vibrant, then the city is vibrant. Jane Jacobs said something to this effect. Surrounding buildings contribute much of a street’s character, and windows are a particularly powerful element. Think of seeing people eating and drinking in a restaurant window, or stealing a peek into the living room of an expensive house, and wondering what it’d be like to live there. Think of the cat that watches you from a windowsill on your way to work. All of this gives you a strong sense of the neighborhood and the life going on around you, I even enjoy watching the investment bankers near my office putting their feet on the desks and shouting into their phones through the windows on Water Street.
The most common window scene is a retail display. In a healthy neighborhood, we expect nice shops with attractive windows displaying merchandise, but this indicator of neighborhood health is built on shaky ground. Pandemic, lockdowns accelerated a shift towards E-commerce that gut-punched urban retail, to say nothing of small-town main streets already decimated by suburbanization and big-box stores. In its annual retail study, Center for an Urban Future charted a decline this year in medium and large retail stores in NYC, as it has every year since 2019. The commercial real-estate giant CBRE lists 188 vacancies among Manhattan’s premier retail corridors, an elevated number compared with pre-pandemic. Nationally, analysts expected a net loss in stores for 2025, and this was before Donald Trump tried to shoot the global economy in the head with a shotgun. Tariffs will likely wipe out another batch of shops, and it’s not just the economy driving retail decline. The scholar Conrad Kickert studied Detroit frontages (architect/planner speak for the outward-facing sides of a building), tracking their history to chart why they eventually became vacant. Kickert found that while Detroit’s economic decline was the big culprit, planning efforts like adding car lanes (therefore decreasing foot traffic and the viability of a storefront) or rezoning office space into a downtown core (thereby reducing the spread of workers throughout the city who shop and eat) were also to blame. The below chart tracks the reasons for “frontage deactivation” across his research in Detroit and The Hague. Not all of these frontages are storefronts, but many are. You don’t have to read in detail to see that there are a lot of factors that can cause a ground floor to go blank.
Many of our most accessible and attractive ground floors were developed for retail activity, which is dying. So it’s a good time to consider what storefronts — for retail and beyond — should look like in the future.
Action up front, merchandise in back
A good storefront should show and invite action. A core principle of placemaking is that people are attracted to other people. Dancers dancing is action, bankers banking is action, people eating and drinking is action. These are things that make you turn your head and look. I’m always surprised how many retailers create event or class space in the back of their stores and fill their windows with mannequins or shelves of stuff you can see online. There is a wine store in my neighborhood with a robust class and tasting schedule. Wouldn’t it be a good advertisement to put all those people swirling and sniffing wine in the window where everyone can see? The bike shop in my neighborhood has a swift repair and tune-up business in the back. Why not put it in the window? There would still be room to display a few expensive bikes. We need a proportional shift away from putting “things” in the window and towards putting life in the window. I’ve written before about East Village Radio, the storefront radio station that operated for many years behind a window on First Avenue.
There is a pasta place in Fort Greene that puts tables and chairs in the back and pasta production up front.
In Deptford, South London, Cockpit Arts converted a row of warehouse offices into storefront artist studios where you can peek in on a wide range of people at work.
Besides contributing vibrancy to the sidewalks outside, all these arrangements are good advertising for the people and businesses inside. Seeing pasta and art made in front of you is obvious proof of quality. The East Village Radio storefront took something normally restricted to airwaves and gave it a physical footprint that invited a new level of interaction— Mark Ronson used to go up unscheduled to the window and drop in for impromptu sets.
Drastically expand allowed ground-floor uses
Non-retail storefronts have a lot to offer street life. Stealing again from Kickeart, he breaks frontages down into levels of interactivity. Interactivity is determined by a series of elements that create pleasant streets:
Transparent: You can see what’s going on inside.
Permeable: You can go in or otherwise interact with it.
Hospitable: The design draws you in or otherwise indicates that this is something you should linger by/go into.
Unsurprisingly, stores and restaurants traditionally score well in these categories, but if there were one type of business to elevate into the new era of storefronts, it’s manufacturing. There is, I think, a universal human pleasure in watching things get made, but decades of strictly separated land use have banished most industry and manufacturing from view. In many American cities, opening a relatively clean operation like a furniture workshop or a commercial-scale bakery requires businesses to be in a zoned-manufacturing area far away from people that was probably created with much more polluting industries in mind. Brickmaking and car assembly have, by and large, left cities anyway, but many of the rules around manufacturing remain.
In NYC, until recently, permitted ground-floor uses were highly regulated in populated areas. Many commercially zoned areas reserved ground floors for retail and shopping only. Commercial uses beyond this, if they were allowed at all, had to occupy second floors. It was actually illegal to have a ground-floor gym or dance studio in much of Manhattan. The City recently changed its zoning to allow any permitted commercial entity, and even a class of “clean” manufacturing to occupy ground-floor commercial areas. The impacts of these changes will be interesting to track. I recently had to pick something up from Industry City, an old warehouse complex in Brooklyn that has been reimagined as shops and space for light industry. Inside one of the complex’s corridors is Li-Lac Chocolate with this stunning glassed-in chocolate factory. This is exactly the type of thing that zoning changes should be inviting out onto the sidewalk.
We should also aggressively invite temporary use of vacant storefronts. “Meanwhile-use” is the norm across much of Europe and the UK, where commercial spaces are leased at low cost to temporary tenants while the owner is looking for a buyer or working out a development plan. Not far from where I lived in London was Granby Space. Granby Space occupied a former library on the site of a huge mixed-use development. For about £40,000, the local council retrofitted the building to host retail, co-working, and event spaces. Granby Space lasted five years while the development plans for the area were being finalized and construction was starting, until it had to make way for new buildings. In the US, the same site probably would have been vacant for five years since zoning regulations would have prevented anything but another library from taking over the space without a lengthy re-zoning.
One of my favorite projects around storefronts is the non-profit SF New Deal’s Vacent to Vibrant, which takes advantage of relaxed rules around pop-ups to fill 15 storefronts in Downtown San Francisco. Perhaps no downtown in America has suffered from the loss of in-person work and its attendant retail and dining like SF. Office vacancy still hovers at around 36%. The silver lining is that this dire real estate situation has allowed the City and SF New Deal to convince landlords to break the status quo, and lease storefronts to community groups, small retailers, and artists in 3-month intervals. Many of the earliest pop-ups have converted to long-term leases, including a radio station, a donut bakery, and an art gallery. This isn’t just about filling empty spaces, the flexibility is helping to repair and reimagine one of America’s most dysfunctional downtowns.
Smaller, better-placed storefronts.
If you see a new big mixed-use building there will probably be a cavernous retail space at street level designed to hold a CVS or an Urban Outfitters. These are the “credit-worthy tenants,” large companies who make up a typical development pro-forma, but also exactly the type of retailer most threatened by e-commerce and currently in retreat. When I worked as a consultant, we constantly asked developers to divide large commercial ground floors into smaller units so people beyond the usual suspects of chain stores could move in. At least a few of them actually listened to us and are better off for it.
There are also many common-sense improvements that can enhance how we build new groundfloors, for example, making sure storefronts are placed in view of public seating or existing public spaces. Or just being smart about what types of businesses go where. In a mixed-use development in London, we reserved corner plots for bars and restaurants with outdoor dining so that people eating and drinking would be visible down the street in two directions. We also pushed for new-build corner buildings to be canted or rounded to increase the size of the sidewalk at the corner and allow for corner-entry. The Social Life Project has a great series of blog posts on why corner retail and F+B add a lot to the street.
On some of our more ambitious projects (and projects outside the strict facade regulations of NYC), we pushed our architect partners to imagine frontages that weren’t just transparent but could disappear altogether, walls that could be slid to the side, shutters that could be flipped into canopies, inspired partially by the shutters at the El Ninot Market in Barcelona that dissolve the boundary between inside and out on nice days and allow shopping or storefront activity to spill onto the sidewalk.
No design tweak alone will solve the decline of urban retail, but if the stores are in trouble, then the storefront doesn’t have to be. Deploying some of these tactics and relaxing the rules that restrict storefront occupancy to just stores would create much more interesting streets to walk down and much more interesting windows to peek into.

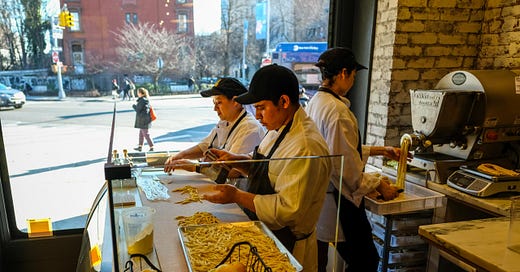


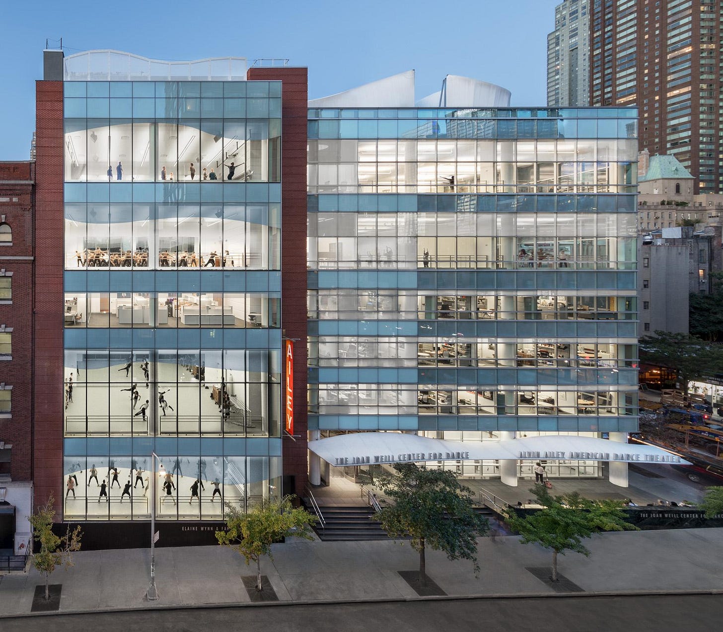

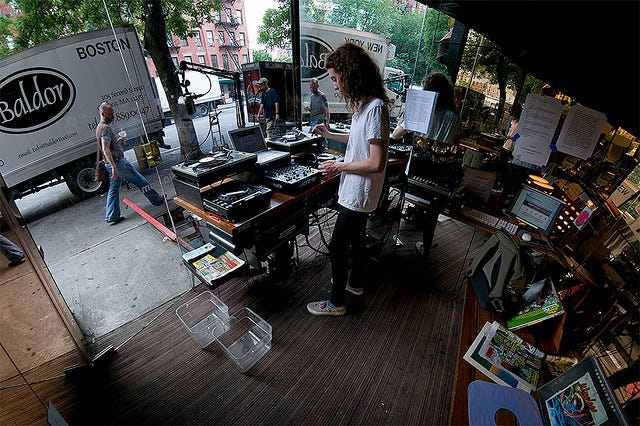

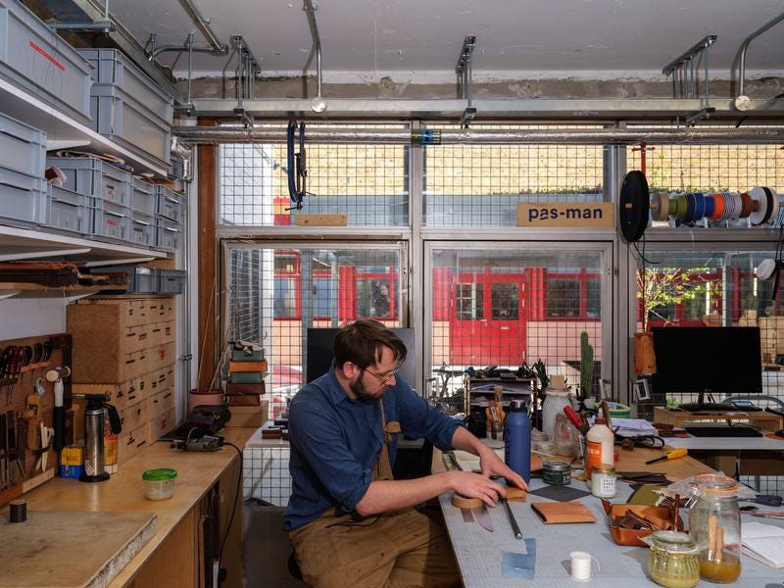
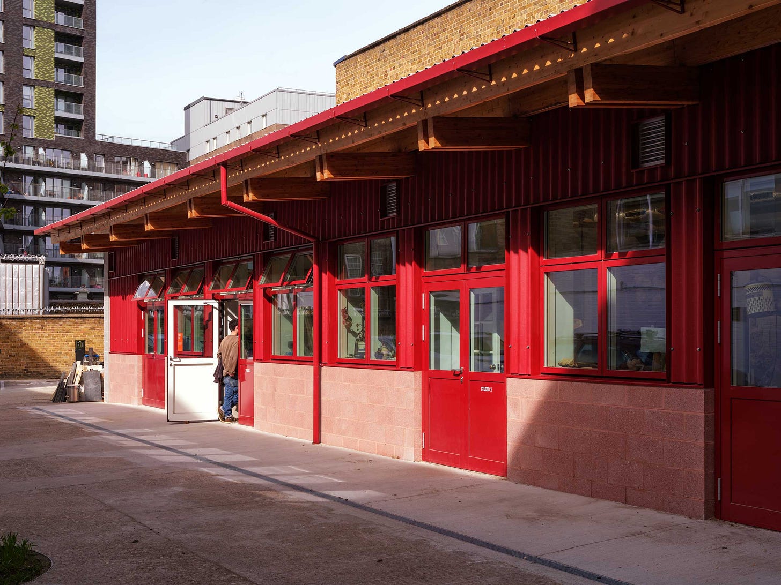

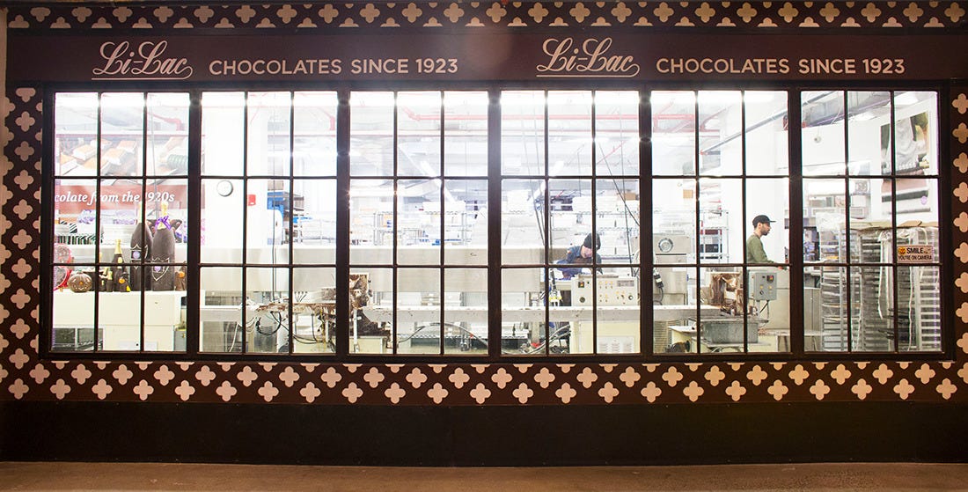

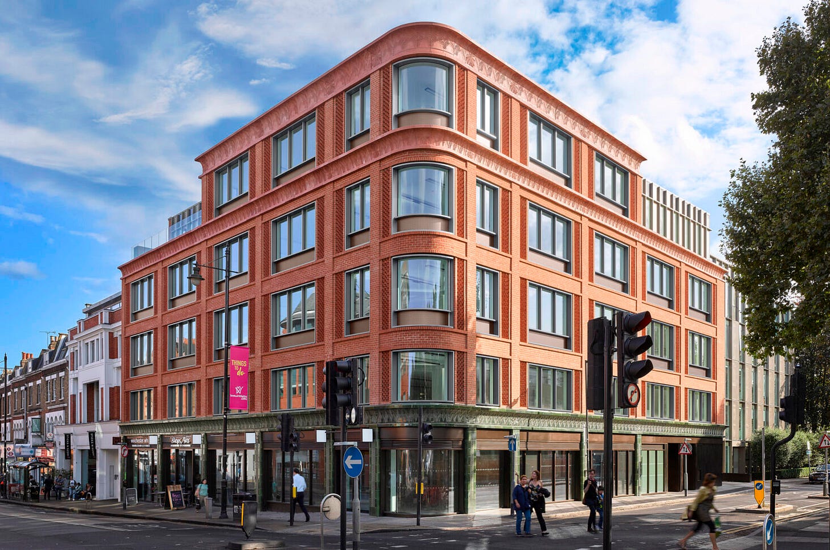
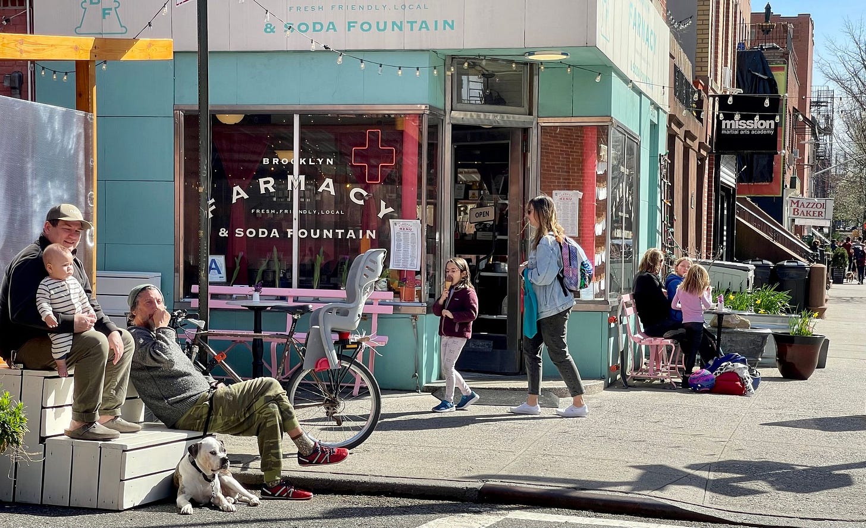
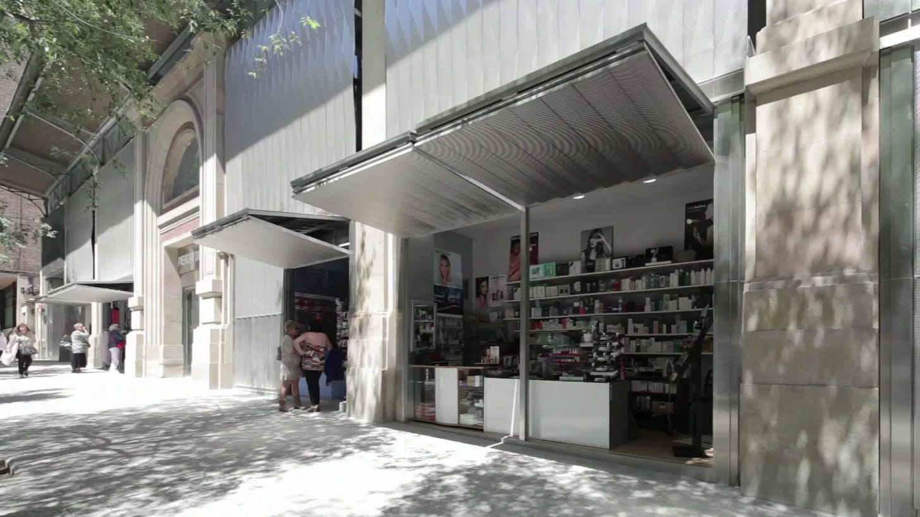
What a great post! Interesting how the sidewalk dining that expanded so much during the pandemic contributes to the dissolving of boundaries between inside and outside (as any city with long traditions of outdoor cafes already knows). My friend Daniel Jütte’s book *Transparency: The Material History of an Idea* (Yale University Press, 2023) is a scholarly exploration of some of this: “From ancient glass to Apple’s corporate headquarters, this book is the first to probe how Western people have experienced, conceptualized, and evaluated transparency. Daniel Jütte argues that the experience of transparency has been inextricably linked to one element of Western architecture: the glass window.”